Architectural maquettes are scaled physical models that represent building designs, helping visualize form, structure, and spatial relationships before construction.
Having an architectural maquette is a powerful tool for visualizing your project in three dimensions before construction begins. It allows you to see scale, proportions, and spatial relationships in a tangible, lifelike model, making it easier to identify potential design issues and refine details. Using Andre’s team to create your maquette ensures precision, realism, and expert craftsmanship, translating your architectural plans into a highly accurate, detailed model. This hands-on representation not only enhances decision-making and collaboration but also adds significant value by helping clients, investors, and contractors fully understand the vision and scope of your project.

A refined miniature capturing every architectural nuance with precision.
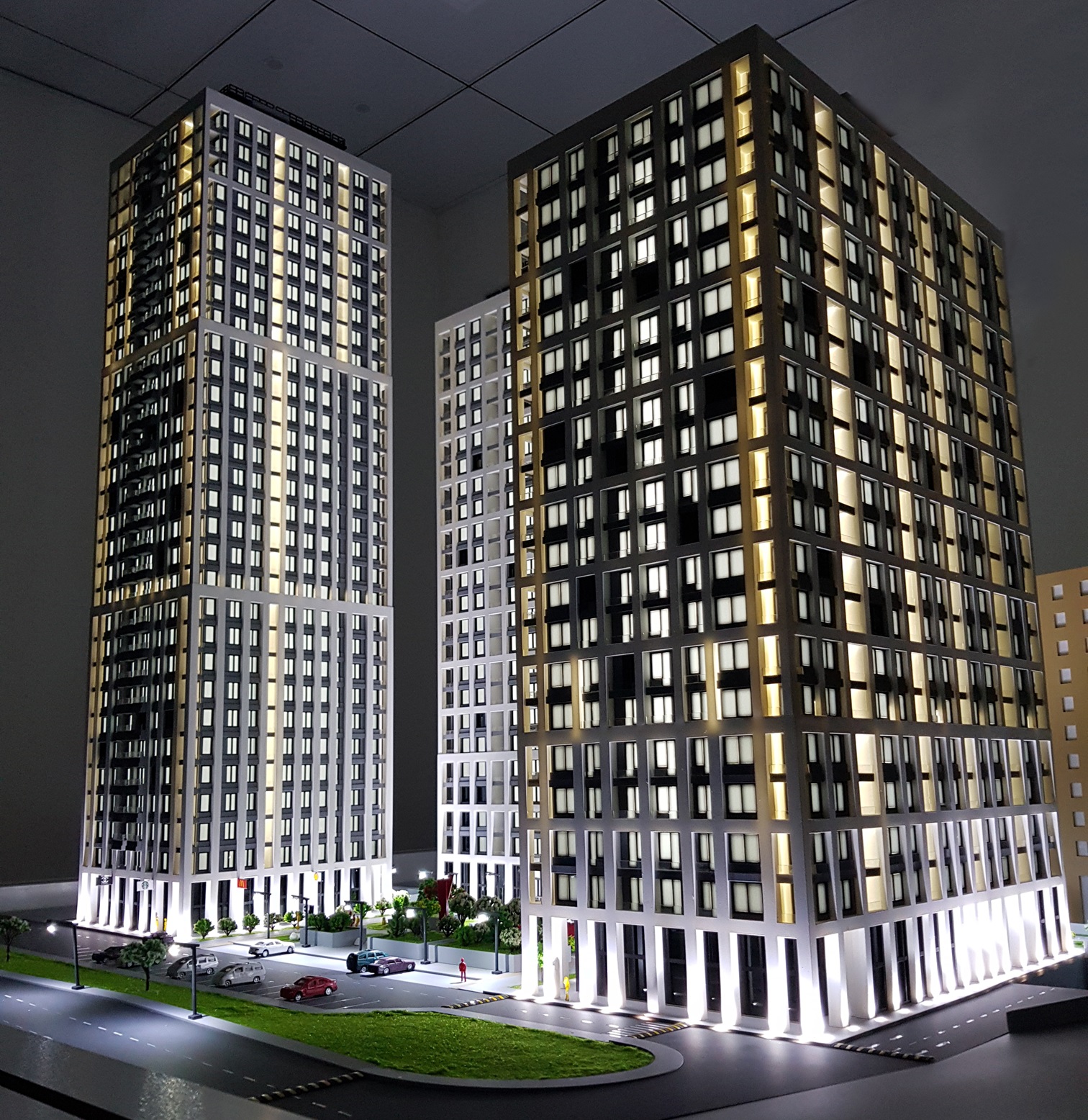
Elegant and detailed, offering a tangible glimpse of future luxury.

Sophisticated lines and proportions rendered flawlessly in miniature.
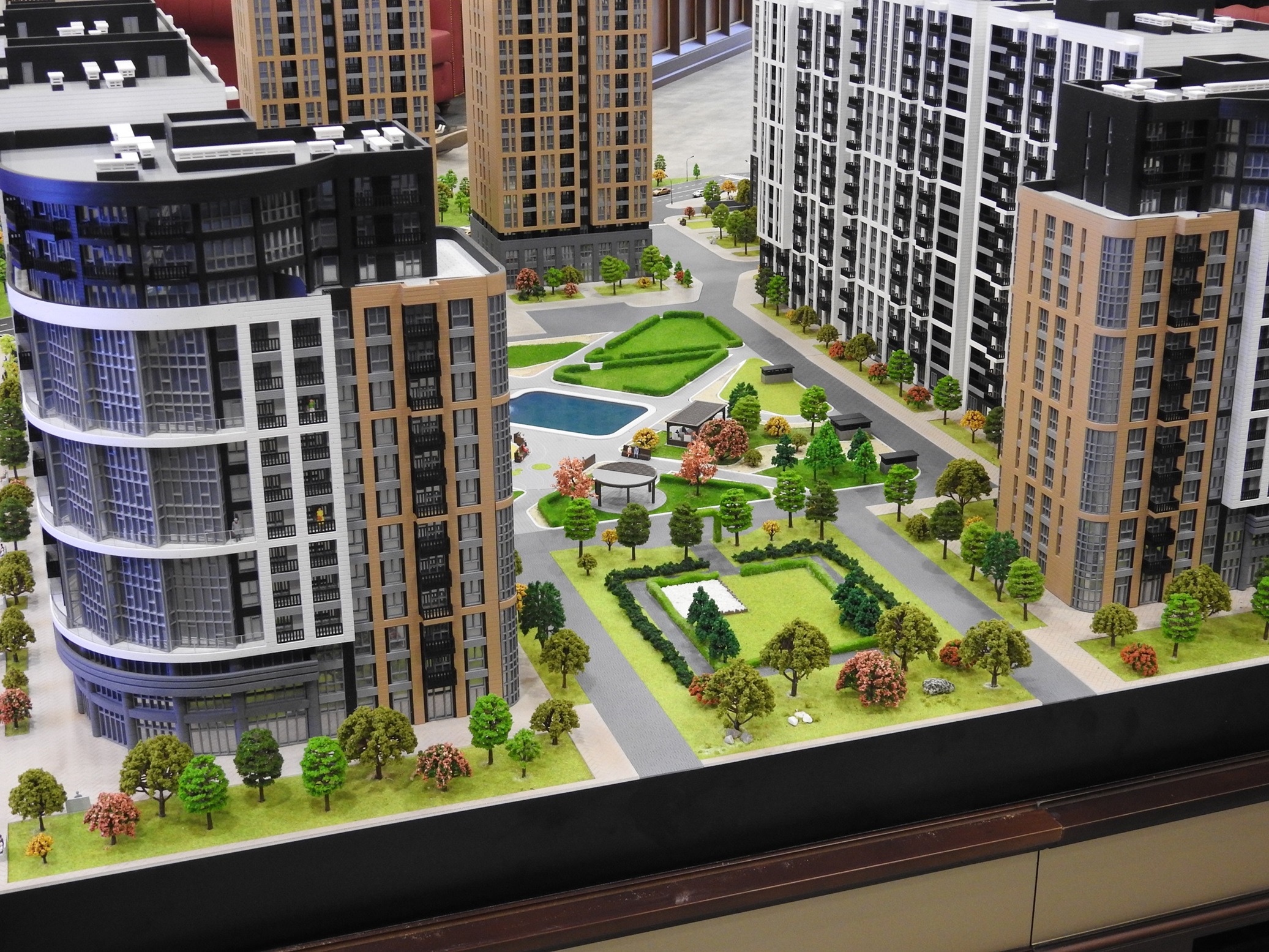
Transforming bold ideas into a high-end visual experience.
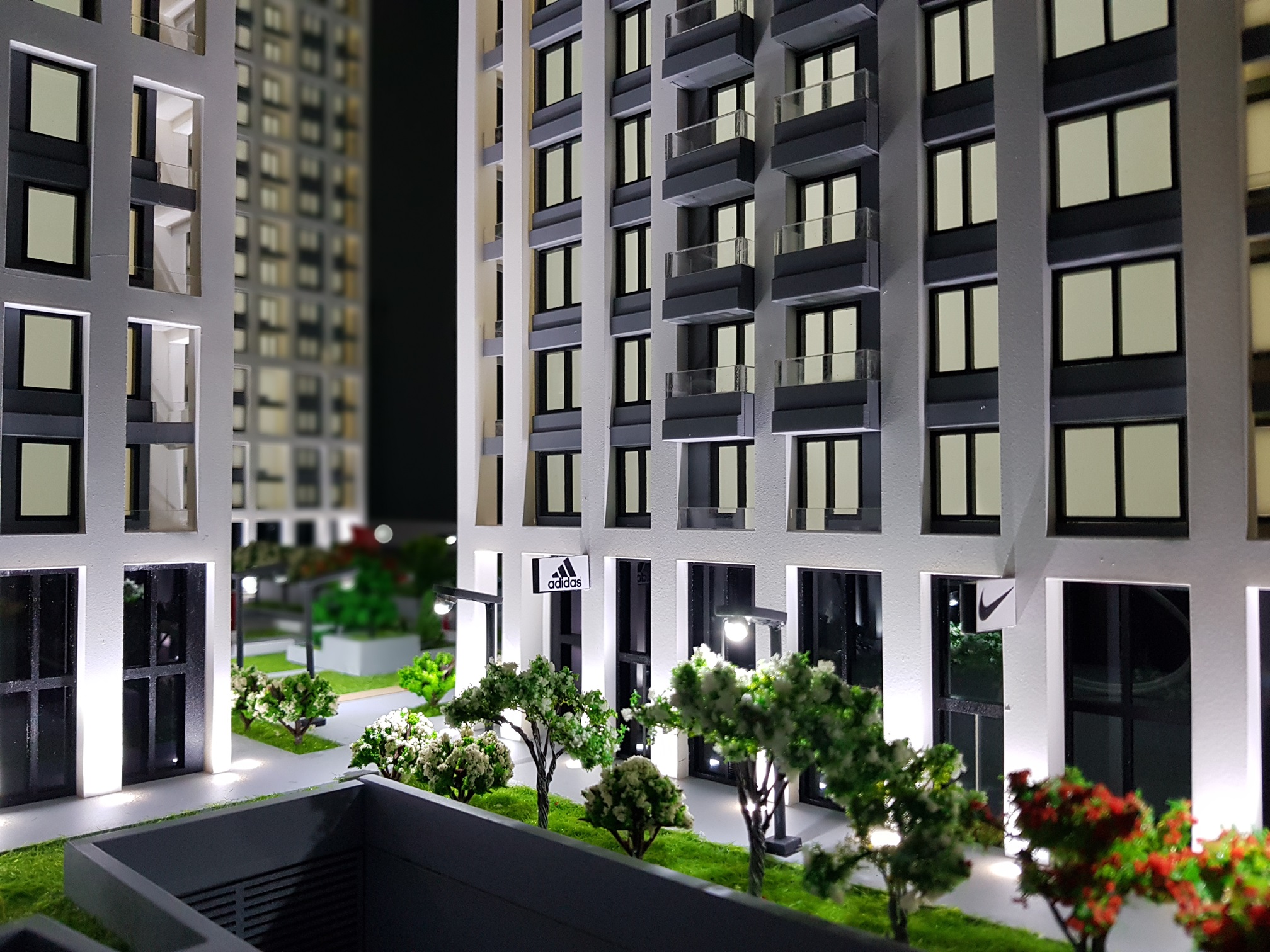
Exquisite detailing mirrors the quality of the full-scale design.
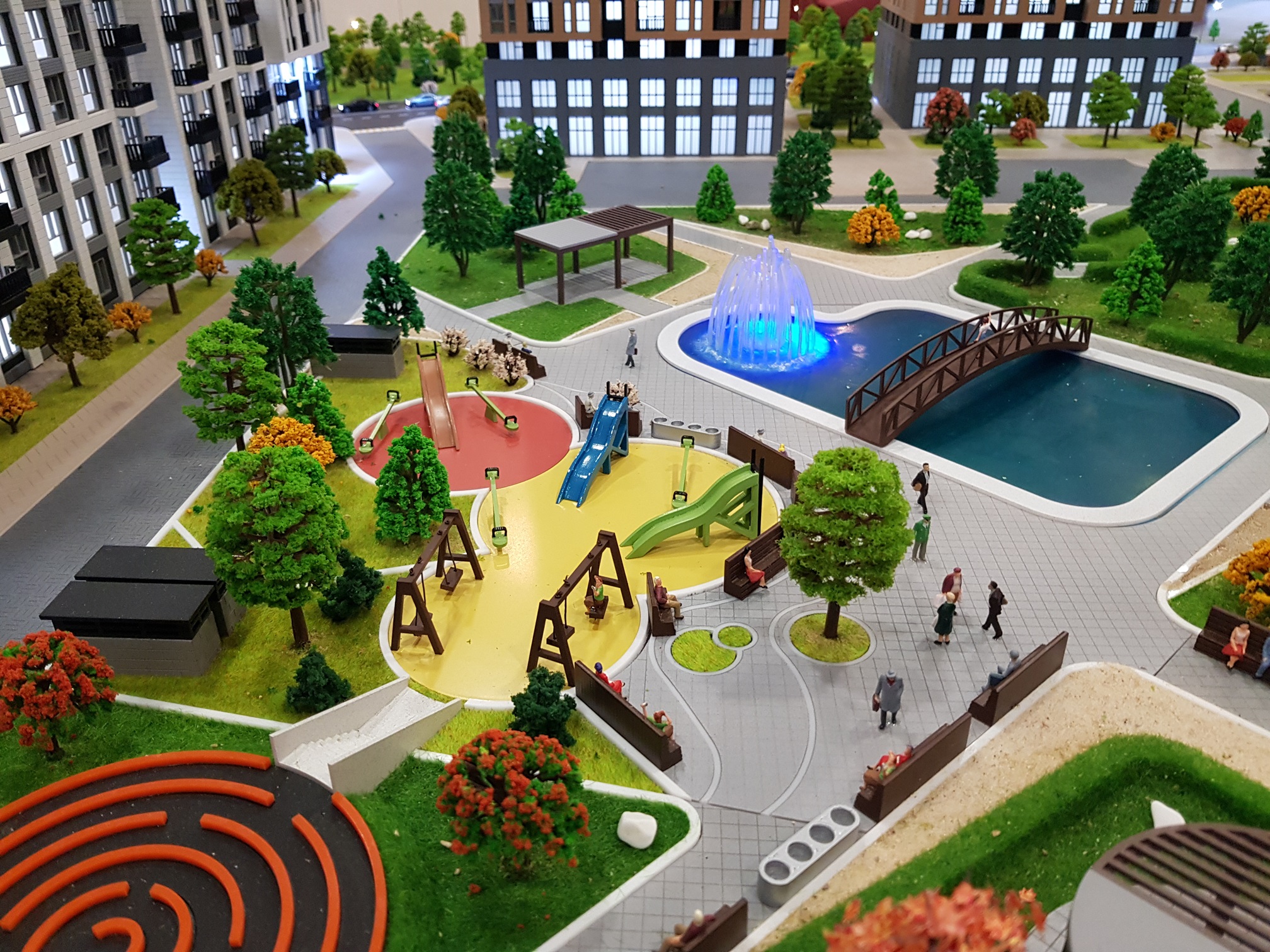
Every element thoughtfully articulated for a refined perspective.
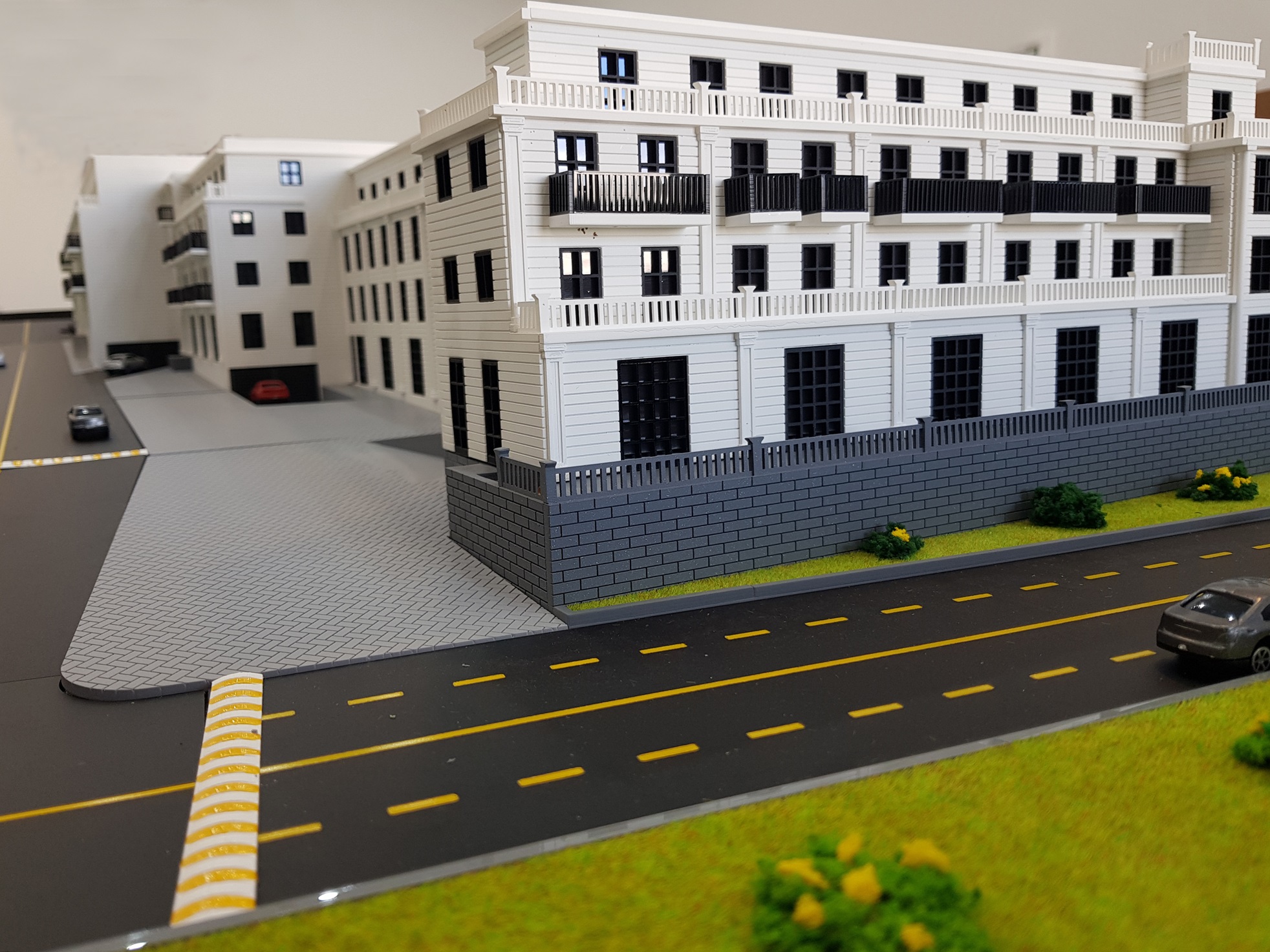
Miniature yet commanding, reflecting the sophistication of the final project.
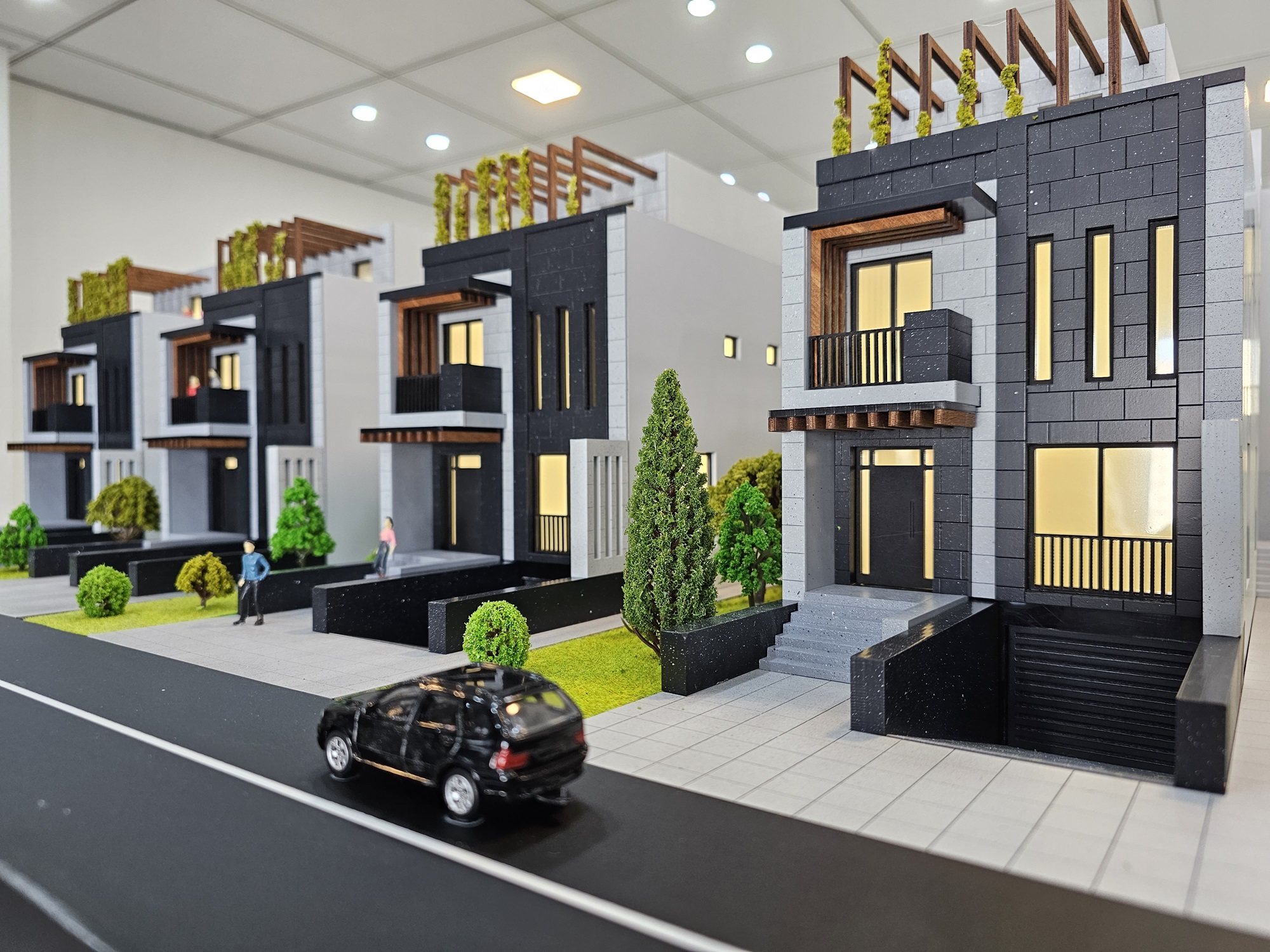
Bringing luxurious design concepts to life with clarity and precision.